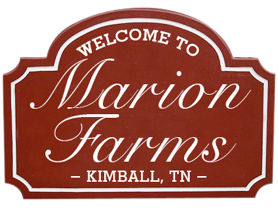Features & Options…
This is the fun part! Making your house a home with your colors and furnishings.
Standard features for each home include all of the following:
Interior
Hardwood in Living/Kitchen area
Stain resistant carpeting in bedrooms (Hardwood optional)
Knock down textured or smooth finish ceilings
Choice of wall colors in each room
Ceiling fan (living room)
Ceiling fan in secondary bedrooms (optional)
200 amp electrical service
Cable jacks (4 - Living room and each bedroom)
Smoke detectors
Color coded lighting fixtures
Decorative color coded faucets
Washer and dryer connections
LED light fixtures
Exterior
Maintenance-free vinyl siding with shutters
Seamless gutters and downspouts
Coordinating color schemes
Partial glass or solid metal front door with deadbolts
Vinyl energy efficient Low E windows with screens
Concrete driveway and walkway
Lot graded, grass seed and straw
2 water faucets (front and back)
2 weatherproof receptacles (front and back)
Raised panel steel garage door (with garage plan or add on)
Bath
Fiberglass tub/shower units
Porcelain/ceramic tile flooring
Elongated or oval toilets throughout
Double vanities in Master bath (per plans)
Vanity(s) in second bath
Solid wood cabinetry vanities (mirrors not included)
Chrome fixtures
Linen storage per plan
Kitchen
Solid wood cabinetry
Formica laminate countertops
Stainless steel sink with sprayer
Appliance package, includes electric range, dishwasher
and built-in microwave (upgrades available)
Single LED light in kitchen
Energy Saving Features
Compliant with TVA Energy Right construction specs
R-13 wall insulation
R-38 ceiling insulation
Energy efficient Low E windows with screens
HVAC system
50-gal. electric water heater (Natural Gas Optional)
Construction Features
Structural concrete foundation
Split-face concrete blocks
Engineered roof truss system
I-Beam floor truss system
House wrap
25-year fiberglass architectural roof shingles
Underground electric
Underground pipe for cable/internet
Available Options:
One car garage
Two car garage
Brick or Rock front
Hardwood floors
Carpet options
Granite counter tops
Additional ceiling fans
Natural Gas water heater
Electric or Gas Tankless water heater
Appliance package upgrade
Gas appliances
Covered back porch on back
Garage door openers






423-228-0035 • HHMGTLLC@gmail.com
Final Trim Package Available (will quote)
Mailbox
Mini or Plantation Window Blinds
Toilet paper holders
Hand towel holders
Closest Shelves
Wall mounted mirrors
